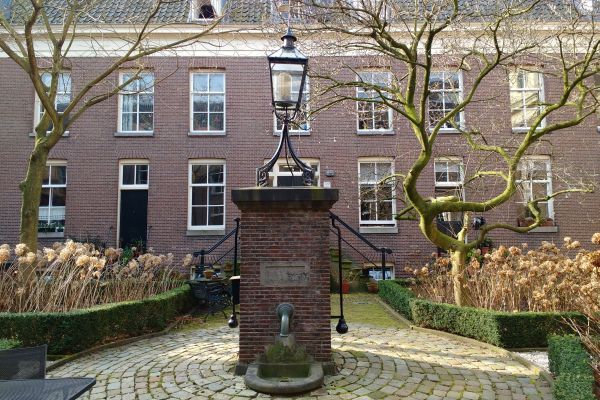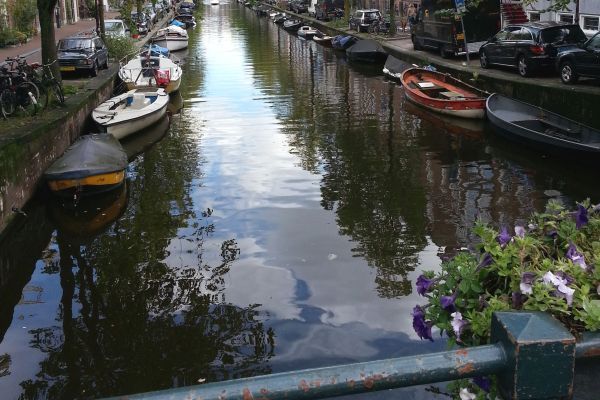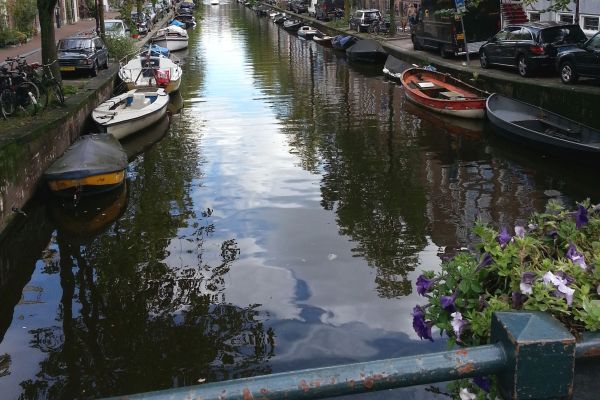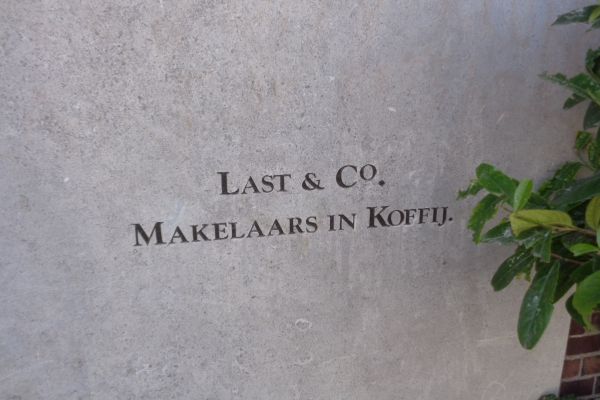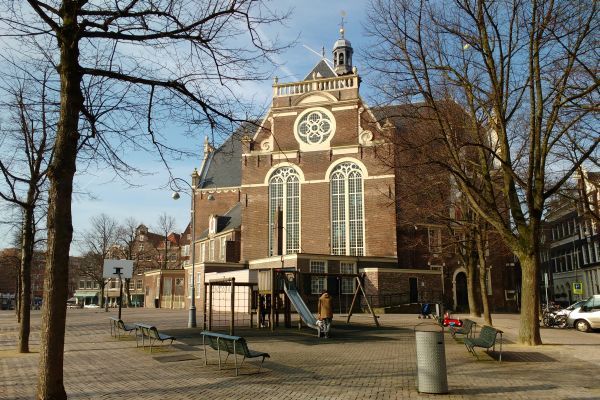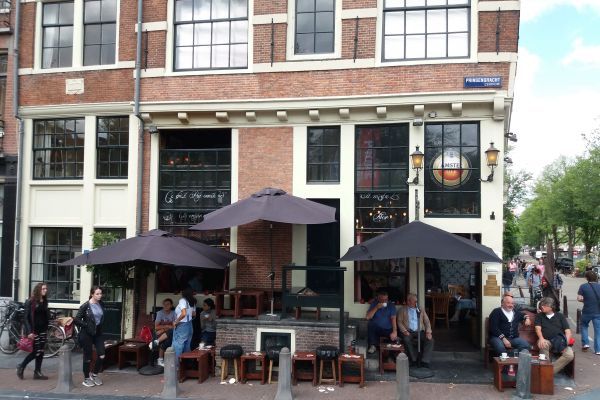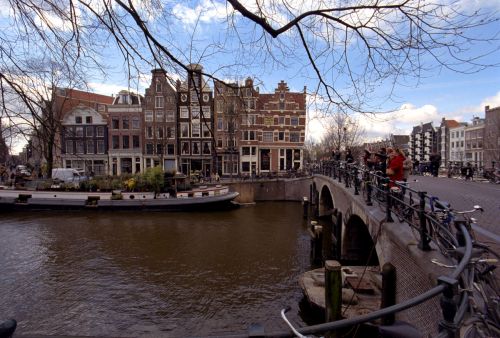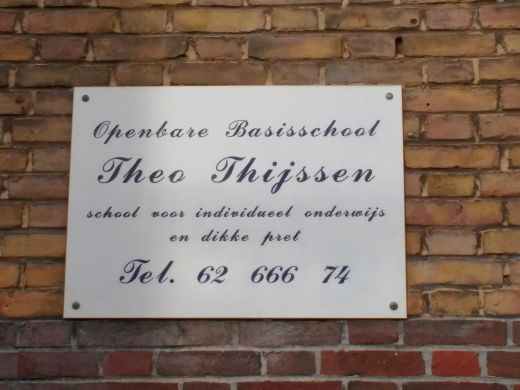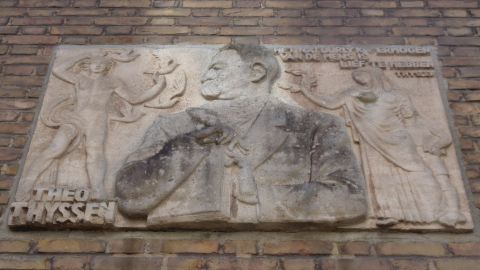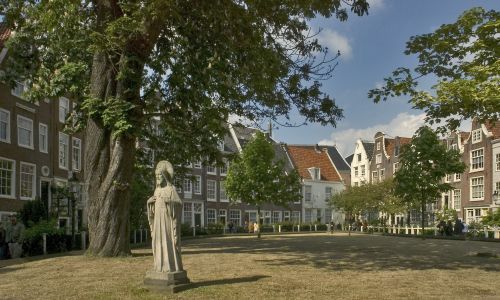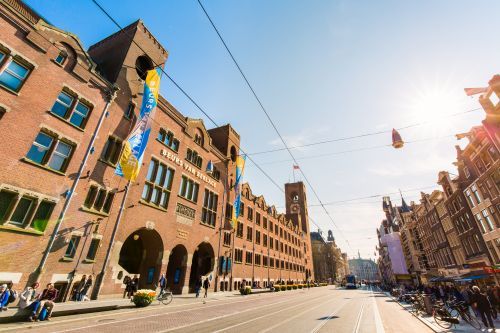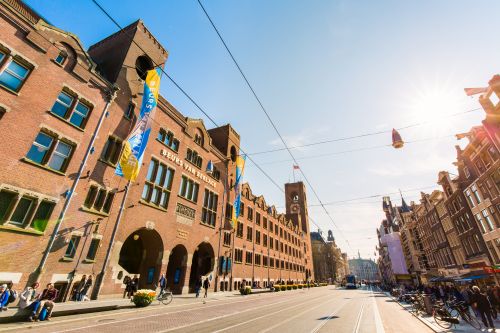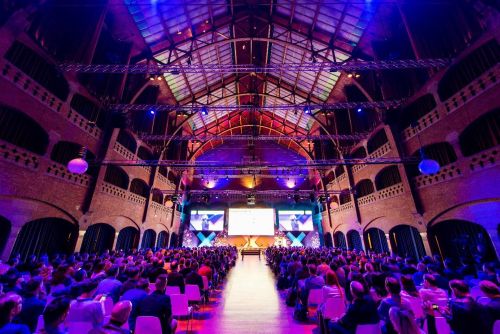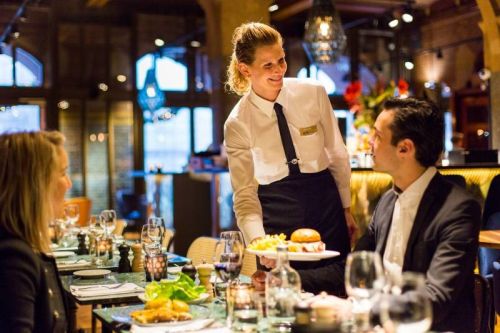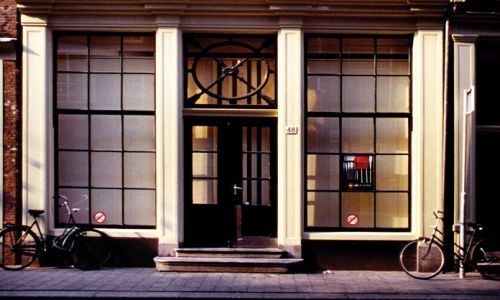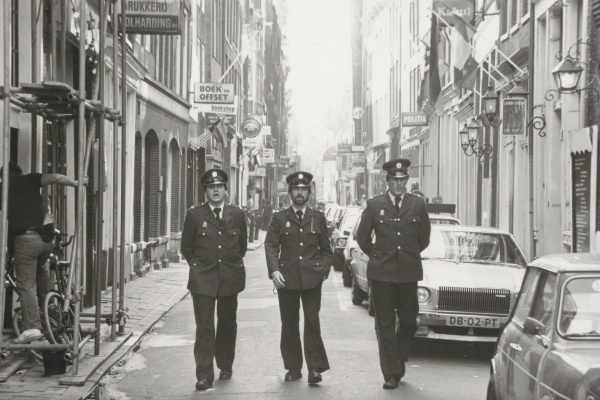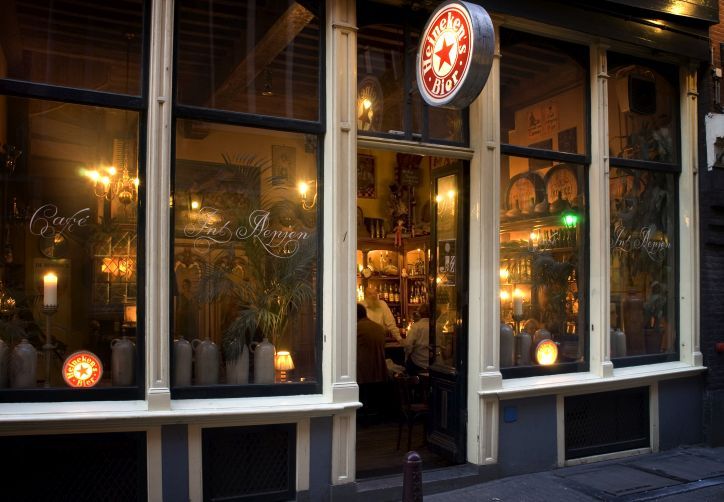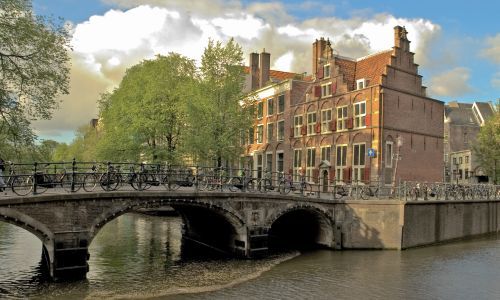Courtyards Jordaan
Courtyards in the Jordaan
Karthuizerhofje

Karthuizerstraat 89-171
Open: daily 10am - 8pm (no groups)
This courtyard, also known as the Huyszitten Weduwenhof, has braved the centuries. The Karthuizerklooster once stood here on an area of thirty hectares. It was outside the city wall and often fell prey to pillage and destruction. What remained of the monastery was rented after the Alteration (1578) to private persons, especially farmers who used the monk cells as a place of residence for their servants. In 1602, the monastery yard became a graveyard where plague deaths were buried. Almost half a century later, in 1650, the Huiszitten Weduwenhofje was built, after the design of city architect Daniël Stalpaert, which is still there. The building contained 100 rooms, intended to house the "huis-zitten-weduwen" (home-sitting-widows). Although specifically intended for widows, other women were also housed. Officially, the courtyard is still called "Weduwenhof" (Widow courtyard) but it is popularly called "Karthuizerhof" which is more appropriate.
Raepenhofje

Palmgracht 28-38
Open: yes, opening hours unknown
The Raepenhofje was founded in 1648 by Pieter Adriaansz. Raep, one of the notables of the city. The courtyard on the Palmgracht (or Nieuwe Braak, as the canal was called in the 18th century) was intended for widows and orphans. The founding year 1648 can be read in the facade under the coat of arms of Pieter Adriaansz. Raep: The keystone shows a turnip (raap in Dutch) with the initials P.A. above it. The courtyard consists of six houses with twelve residence that were inhabited by women. The letter L on the door frames refers to the fact that the residents were members of the Reformed Church. In 1957 the houses were renovated and kitchens and toilets were built. Nowadays female students live there. They can continue to live there after their studies, but they cannot live together and the gate is still locked at night.
Zeven Keurvorstenhofje

Tuinstraat 199-225
This courtyard was probably founded around 1645, by gunpowder maker Cornelis Martenszoon Pronck: he bought the ground in 1641. The seven houses along the Tuinstraat were intended for poor, older Roman Catholic ladies of impudent behavior, as can be read in the regulations in the passage of the courtyard. In 1724 a further seven houses were built behind it, creating an inner courtyard. The origin of the name of this courtyard is not exactly known. In a cash book from 1739 the first mention is made of the “Pronckenhofje called De Zeven Keurvorsten." This may have its origin in a somewhat cynical name by local residents, who had little interest in the Roman Catholic church and the Catholic inhabitants of the courtyard. Initially there were only seven houses, perhaps each house was named after a Elector. In 1940 some small houses were merged. The courtyard has since been completely restored and renovated twice. By merging there are now 12 homes, which are still rented out as social housing. The front door looks closed, but during the day the courtyard is usually open.
Claes Claesz. Anslohofje

Eerste Egelantiersdwarsstraat 1-5 and Egelantiersstraat 26-50
Open: yes, opening hours unknown
This courtyard is actually a combination of two courtyards: the Zwaardvegershofje and the Claes Claesz. Anslohofje. The last one is one of the first courtyards in Amsterdam and when it was restored in the 1960s, it was in pitiful condition. Many buildings here seem old, but they are not. The first part is the original Claes Claesz. Anslohofje. Mennonite cloth merchant Claes Claeszoon Anslo lived on the Nieuwendijk, but was from Norway. Like many other wealthy citizens, he owned a piece of ground in the Jordaan. From 1616 Anslo and his wife offered free shelter to the elderly in 3 houses in their garden on the Egelantiersstraat. They determined that this poor relief should continue after their death. The entrance to the Zwaardvegershofje can still be seen at Tuinstraat number 35 and 37. Unlike the courtyards from the 19th century, with their monumental entrance, access to the 17th century Anslohofje is easy. This door is now closed and refers to the entrance of the current Claes Claeszhof around the corner.
Broenshofje

Boomstraat 52
Open: no, closed for public
The Broenshofje is a relatively young courtyard, founded in 1851 by Mrs. A.C. Broen, who had donated the house to the Association for the support of the less fortunate. It was freely occupied by six Protestant single women. In a will it was determined that the residents would receive a payment of f 1,00 per week from the interest and in addition to “free living” the ladies enjoyed partly free fuel, a payment of f 35,00 per quarter and a party package for Easter, Christmas and Saint Nicholas. In fact, the courtyard is no more than a deep house with six rooms, three upstairs and three downstairs, opening onto the corridor.
St. Andrieshofje

Egelantiersgracht 105-141
Open: daily from 10am - 5pm
The Roman-like Sint Andrieshofje on the Egelantiersgracht was founded in 1614, making it one of the oldest courtyards in Amsterdam. The name refers to the apostle Andrew, one of the disciples of Jesus. The Catholic merchant and founder of the courtyard Jan Oly van Velsen has never been allowed to experience the opening of the courtyard, intended for poor Catholic elderly women; he died in 1615 while the courtyard was only completed in 1617. In the 17th century, the courtyard came under the care of the ministry of the Begijnhof. Originally, the courtyard had 66 residents in the 36 houses; later the residents were reduced to only one per room. Today, the courtyard consists of twelve HAT units (Huisvesting Alleenstaanden en Tweepersoonshuishoudens: Housing singles and two-person households, built between 1975 and 1985 with a special subsidy).
Suyckerhofje

Lindengracht 149-163
Open: daily, opening hours unknown
The Suyckerhoffhofje, also called the Suy(c)kerhofje, was built in 1670. The courtyard takes its name from the founder Pieter Janszoon Suyckerhoff. In his will of the 4th of January 1667, stated that his legacy should be devoted to building and maintaining a poor man's court. The courtyard was only intended for "deprived daughters and widows of the Protestant house" and the condition for admission was also that these "female persons" were honest and of good conduct and that they had a "peaceful temper". Originally, the courtyard consisted of 19 houses. By merging, there are now only 15 left. Every home now has its own sanitary facilities.



